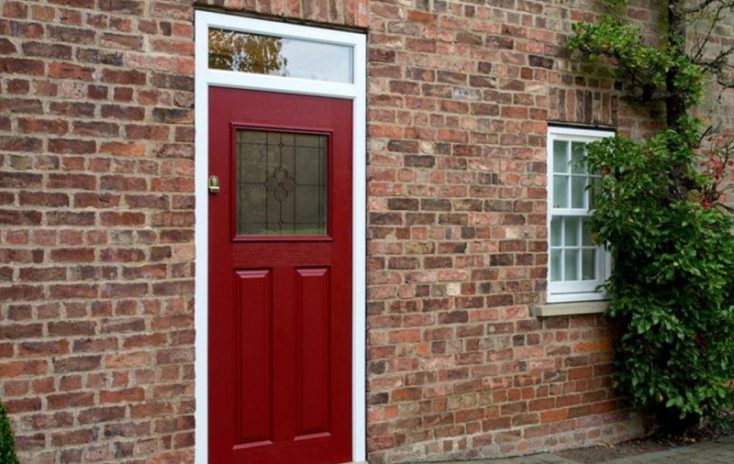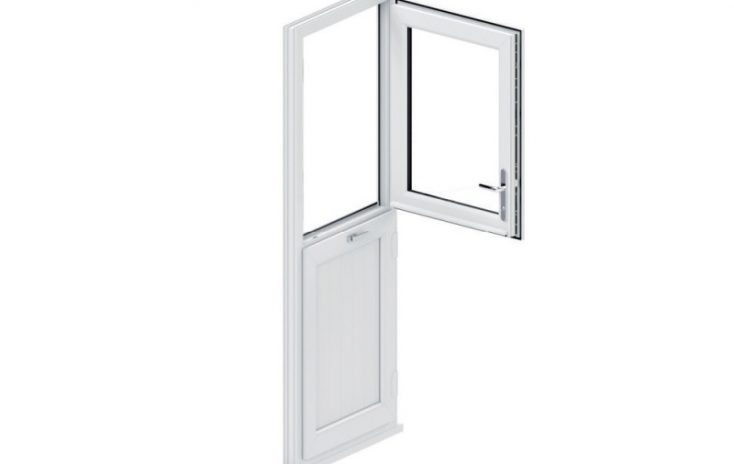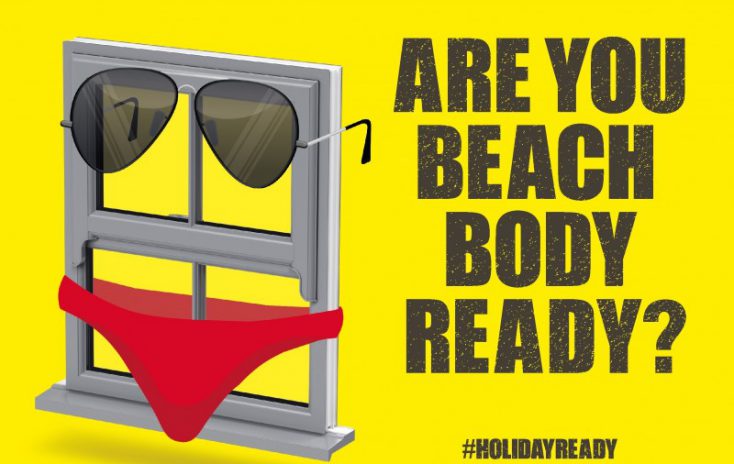In September 2019, Housing Secretary Robert Jenrick put accessible housing back to the forefront of the building agenda by launching a consultation to consider how best to raise the accessibility of new homes, in order to meet the needs of older and disabled people.
As it currently stands, Part M Building Regulations are responsible for the rules and regulations of building accessible housing and other properties.
In this article, we will outline what these building regulations are and how they impact the fenestration industry. For those who manufacture, supply, or install doors – pay close attention.
What are the Part M Building Regulations?
Part M of the Building Regulations focuses on the accessibility, and use of, buildings. Under Part M of the Building Regulations buildings are required to provide the provision of easy access across all parts of the building, as well as the ability to move around the building easily.

The regulations not only ensure that buildings are accessible to people with disabilities but also people with limited mobility.
Following the updates made in 2015, Part M Building Regulations have since been split into two volumes:
- Volume 1 deals with dwellings (properties used for housing)
- Volume 2 regulates buildings other than dwellings (properties not used for housing, e.g. places of business or gatherings)
Requirements of Part M Building Regulations for Dwellings
The updates made means that Volume 1 of Part M Building Regulations is now divided into three main sections. These sections cover the requirements of new developments in regards to accessibility. These requirements are as follows:
M4(1) Category 1- Visitable dwellings
This is a compulsory requirement for new buildings, and is only deemed to be fulfilled where any new dwellings make reasonable provisions for most people – this includes wheelchair users and people with limited mobility. Ensuring that they are able to enter the building and any rooms or facilities on the entrance level.
M4(2) Category 2 – Accessible and adaptable dwellings
This is an optional requirement dependent on planning policy and developer discretion. This requirement is only considered to be met when new dwellings also incorporate features that make a dwelling more suitable for a greater proportion of people – including older people, individuals with limited mobility and wheelchair users.
M4(3) Category 3 – Wheelchair user dwellings
Similar to category M4(2), category M4(3) is also not a mandatory requirement, rather, it is a requirement that depends on planning and developer discretion. This requirement is only considered to be met where the parking and communal outside areas of the dwelling are made reasonably accessible for wheelchair users which live in the development.
Part M Building Regulations for non-dwellings
Buildings other than residential properties are covered by Volume 2 of Part M Building Regulations. Within the Building Regulations, it states different access requirements for non-dwellings. Volume 2 consists of five major areas.
- Access into buildings other than dwellings – This section covers areas such as access from the boundary of a building and includes car parking, stepped and ramped access.
- Access into buildings – This element states the requirements of non-dwellings on having areas made accessible, such as doors and accessible entrances.
- Horizontal and vertical circulation in buildings – Areas such as entrance halls, vertical circulation, internal ramps and lifts are all covered in this section of Volume 2.
- Facilities in buildings – All the requirements regarding facilities in a building is covered in this section.
- Sanitary facilities in non-dwellings – This section lists all the requirements involving toilet facilities and disabled toilet facilities.
What do the Part M Building Regulations mean for the fenestration industry?
Now we have more understanding of what the Part M Building Regulations are exactly, it is important to look at its impact on the fenestration industry.
It is worth noting that the recommendations of Volume 1 only apply to newly-erected developments and dwellings that are going through material alterations.
As mentioned above, Category 1 of Volume 1 is a mandatory requirement, whereas Categories 2 and 3 depend on planning policies in the area that you’re building in. The standard of the accessibility required as part of the planning permission will be decided by the local planning authority.
In some cases, local authorities will implement a higher building standard than Category 1. This is to improve the living standards for occupants and ensure that new homes are future-proof.
Building developers and contractors are required to consider and incorporate a number of design features in order to meet the requirements outlined in Part M Building Regulations. That being said, many new build homes are already designed in a way that reaches a higher building standard than that required in Category 2. Designed with accessibility in mind, new-build homes will often include design features such as level thresholds for all external doors, wider corridors, sanitary facilities on the entrance level and wider door frames.
As Part M is focused on the accessibility of dwellings and other buildings, it has a significant impact on the specification of doors. In order to ensure that you comply with the guidelines outlined in Part M, there are certain considerations that you have to take into account, which essentially mean having an accessible door design.
Door design and considerations for accessibility
- Door approach
To determine how much space is available and how people will approach the door, it is important that the area around the door is installed.
- Access ramps
Consideration of how an external opening must be made where a ramp is rising from one side of the door to another.
Typically, you will find that a ramp leading up to a door will have a flat walkway on the other side. However, this is not always the case and in some instances, you may have an ascending ramp that is interrupted by a fire door. If this is the case, the door must open away from the ascent.
- Door thresholds
The door threshold has to be considered in order to comply with the guidelines outlined in Part M. The Part M Building Regulations requires that door thresholds should be a maximum of 15mm and should be chamfered or rounded to increase the ease of wheelchair access.
Choose a supplier you can trust
As you can see, Part M of the Building Regulations means that a higher building standard is required for new-build homes and developments.
That’s where we can be of assistance
At TruFrame, we invest in research, development and the latest equipment in order to ensure that our products are innovative and industry-leading. We believe there is no substitute for quality craftsmanship, that’s why all of our products are hand-finished to exceptional detail.
We’re able to work with you to find a door specification that works for your customers. Take a look at our range of doors available to supply. For more information on our product, get in touch with a member of our friendly team who will be happy to assist you.
Want to learn more about Approved Documents and Building Regulations?
We’ve produced a range of articles related to Approved Documents and Building Regulations. Take a look below.



