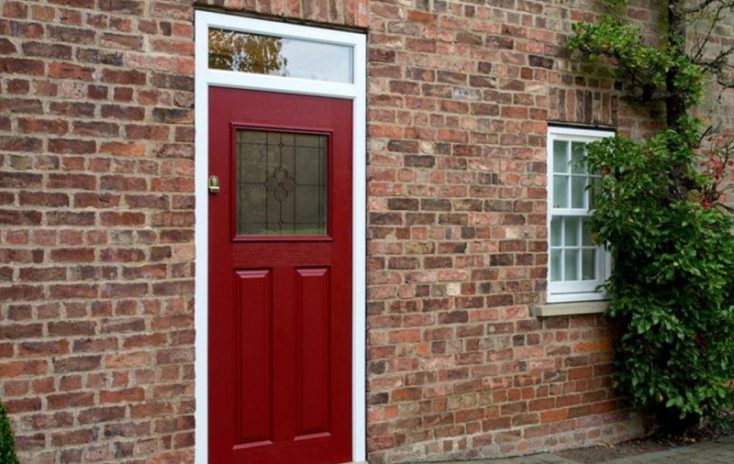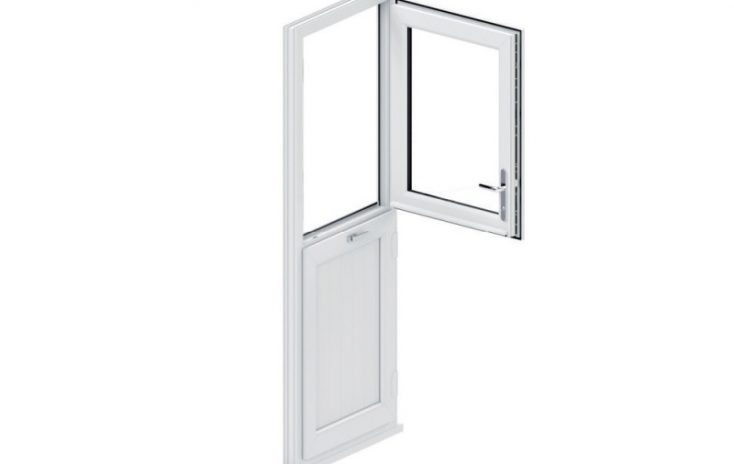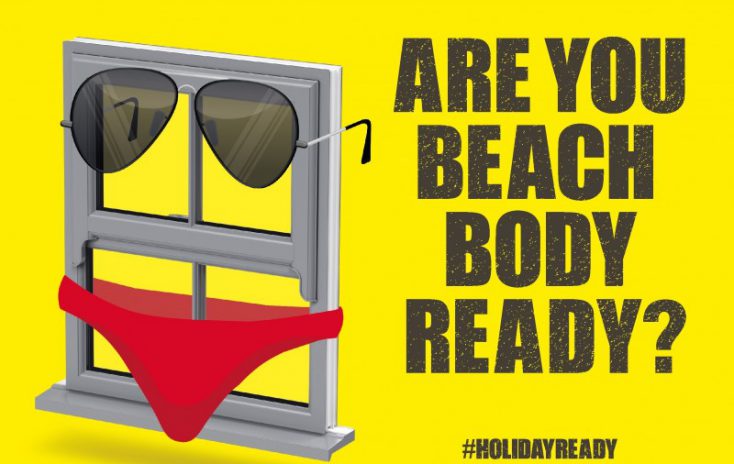The Passivhaus (or Passive House) design concept is revolutionising the way we think about residential and commercial structures. Originating in Germany, this architectural approach prioritises energy efficiency and comfort. Central to this concept is the role played by windows and doors. Here’s how style and efficiency blend seamlessly in Passivhaus design.
Superior Insulation
Passivhaus windows and doors are designed to offer exceptional thermal insulation. Multi-chambered profiles, combined with high-performance glazing, ensure minimal heat transfer, keeping interiors warm in the winter and cool in the summer.
For double glazed windows and doors looking to meet the Passivhaus standard, a whole window U-value of no greater than 0.8 W/m²K is required.
Airtightness
One of the hallmarks of the Passivhaus design is its emphasis on airtightness. Windows and doors play a pivotal role in achieving this. Precision-engineered seals prevent draughts and ensure a continuous insulation envelope throughout the property.
Optimal Solar Gain
While insulation is essential, so is harnessing natural energy. Passivhaus windows are strategically placed to maximise solar gain, using the sun’s energy to heat interiors naturally. The use of high-quality glazing further enhances this effect.
Health and Comfort
Beyond energy savings, the design principles ensure a comfortable living environment. Continuous fresh air circulation, combined with optimal temperature regulation, creates interiors that are healthy and pleasant year-round.
The Passivhaus design approach showcases how architectural innovation can lead to sustainable, comfortable, and aesthetically pleasing living spaces. Windows and doors are at the forefront of this revolution, bridging the gap between form and function.
As it stands, the UK housing stock and existing window profiles are not suitable to meet the requirements of Passivhaus design. Specifically, existing 70mm window profile depths are not sufficient, whilst many buildings in the UK would need their fabric changing as well.
TruFrame’s window profile manufacturer of choice, Liniar, has a new product, Liniar Zero-90, that will be suitable for the Passivhaus standard, and TruFrame will be suitably placed to cater to this need when standards are in place. Why not get in touch and become a TruFrame partner?



